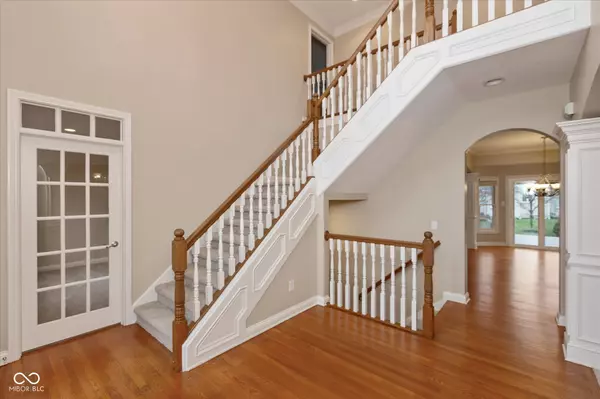10527 Madison Brooks DR Fishers, IN 46040
4 Beds
5 Baths
4,476 SqFt
UPDATED:
01/03/2025 10:32 PM
Key Details
Property Type Single Family Home
Sub Type Single Family Residence
Listing Status Active
Purchase Type For Sale
Square Footage 4,476 sqft
Price per Sqft $158
Subdivision Brooks Landing
MLS Listing ID 22016193
Bedrooms 4
Full Baths 4
Half Baths 1
HOA Fees $700/ann
HOA Y/N Yes
Year Built 2003
Tax Year 2023
Lot Size 0.290 Acres
Acres 0.29
Property Description
Location
State IN
County Hamilton
Interior
Interior Features Breakfast Bar, Built In Book Shelves, Raised Ceiling(s), Entrance Foyer, Paddle Fan, Hardwood Floors, Pantry, Walk-in Closet(s), Wet Bar, Wood Work Painted
Heating Forced Air, Gas
Cooling Central Electric
Fireplaces Number 1
Fireplaces Type Gas Log, Great Room
Equipment Smoke Alarm, Sump Pump
Fireplace Y
Appliance Dishwasher, Dryer, Electric Water Heater, Disposal, Microwave, Electric Oven, Refrigerator, Washer, Water Softener Owned
Exterior
Garage Spaces 4.0
Building
Story Two
Foundation Concrete Perimeter, Poured Concrete
Water Municipal/City
Architectural Style TraditonalAmerican
Structure Type Brick,Cement Siding
New Construction false
Schools
Elementary Schools Geist Elementary School
Middle Schools Fall Creek Junior High
High Schools Hamilton Southeastern Hs
School District Hamilton Southeastern Schools
Others
HOA Fee Include Clubhouse,Entrance Common,Maintenance,ParkPlayground,Pickleball Court
Ownership Mandatory Fee





